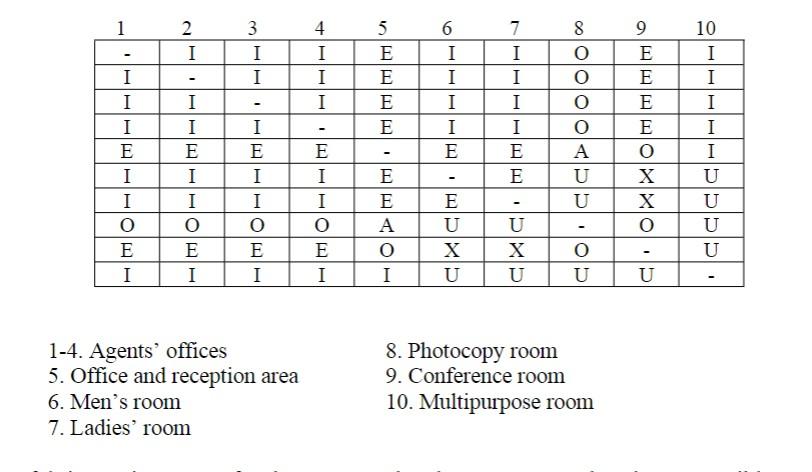(Solved): using the relationship chart from the above and the space requirements information, draw a block la ...
using the relationship chart
from the above and the space requirements information, draw a block layout
for the real estate agent’s office. Justify why you chose to locate the different rooms
in the positions that you selected. Recalling the question A real estate agent's office is located in a busy downtown area in a single floor building that has dimensions of 25 x 65 feet. The parking lot behind the building has dimensions 30 x 65 feet. Four real estate agents and one secretary work in the office. The building must have four offices for the real estate agents, a reception area with space for seating customers, rest rooms, photocopy room, conference room, and multipurpose room, with the following space requirements: Space Required Room (in square feet) Agent office 125 each Office and reception area 200 Men's room 100 Ladies' room 100 Photocopy room 225 Conference room 300 Multipurpose room 200. Please provide reasonable answer and justifications.
Expert Answer
Explanation:A Realationship Chart is graphical representati
