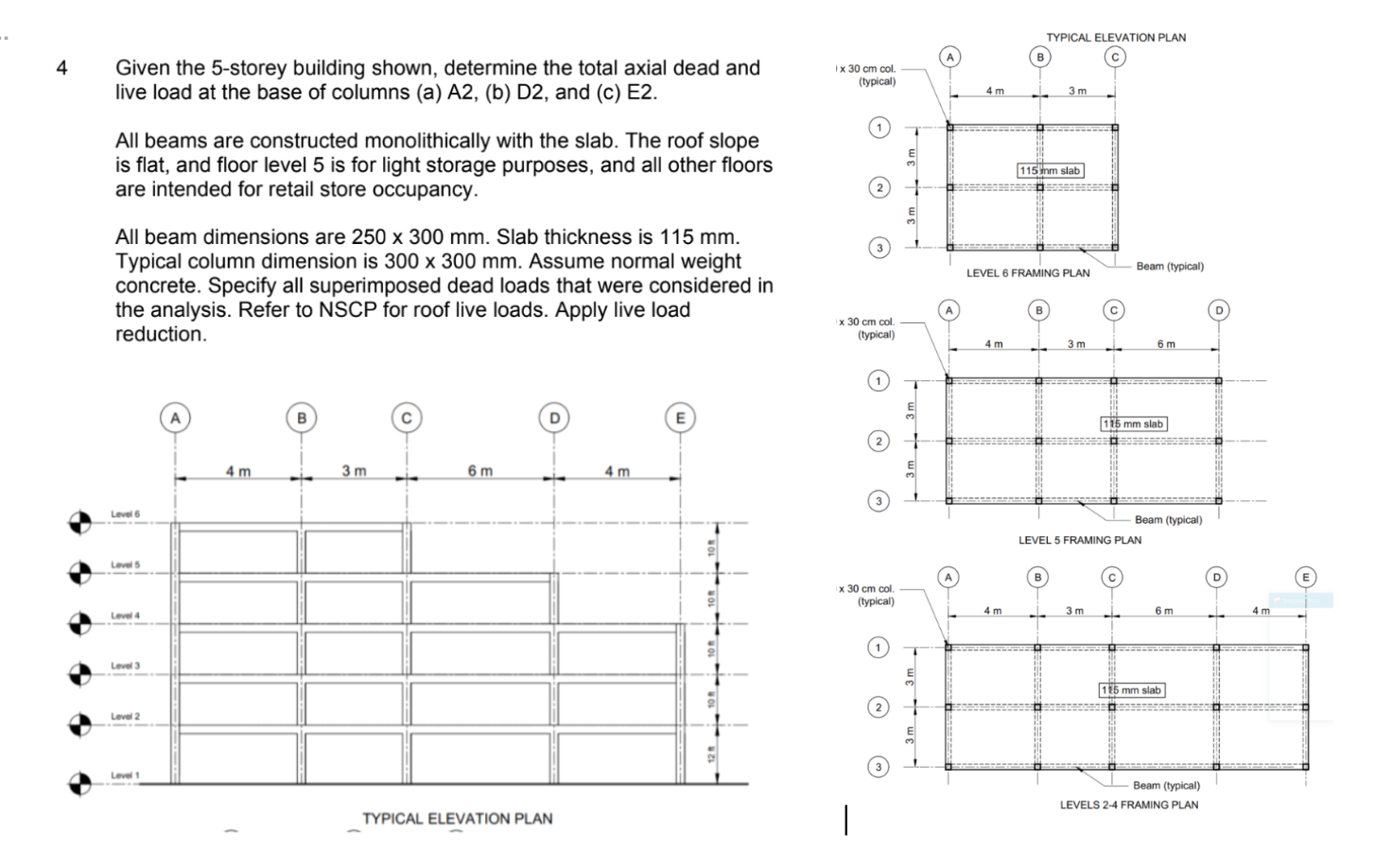Home /
Expert Answers /
Civil Engineering /
reinforced-conrete-given-the-5-storey-building-shown-determine-the-total-axial-dead-and-live-load-pa725
(Solved): REINFORCED CONRETE Given the 5-storey building shown, determine the total axial dead and live load ...

Given the 5-storey building shown, determine the total axial dead and live load at the base of columns (a) A2, (b) D2, and (c) E2. All beams are constructed monolithically with the slab. The roof slope is flat, and floor level 5 is for light storage purposes, and all other floors are intended for retail store occupancy. All beam dimensions are \( 250 \times 300 \mathrm{~mm} \). Slab thickness is \( 115 \mathrm{~mm} \). Typical column dimension is \( 300 \times 300 \mathrm{~mm} \). Assume normal weight concrete. Specify all superimposed dead loads that were considered in the analysis. Refer to NSCP for roof live loads. Apply live load reduction.