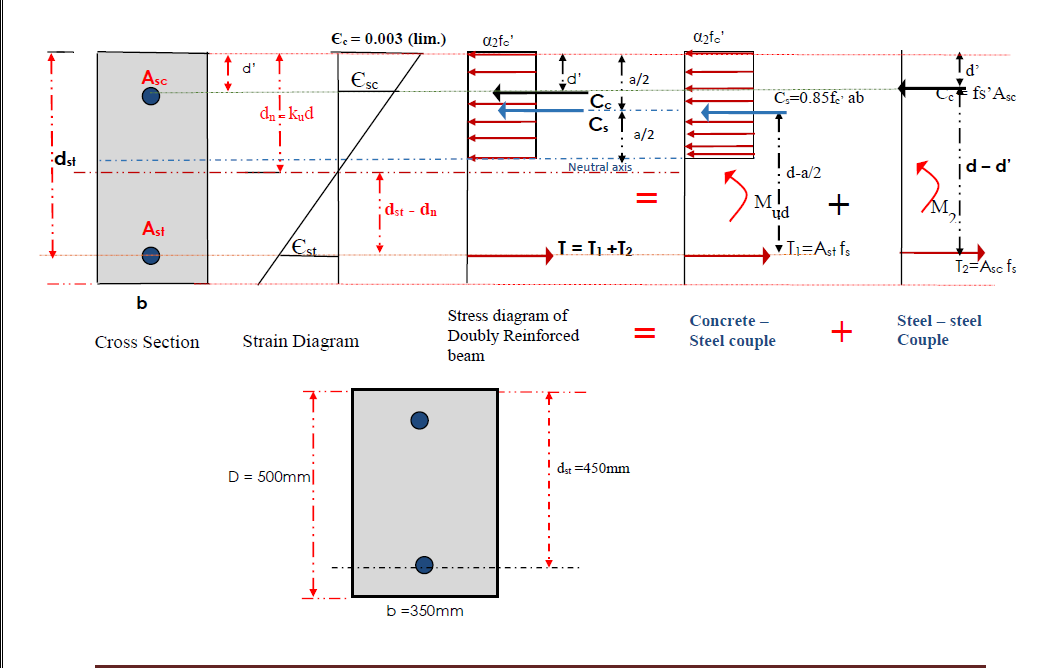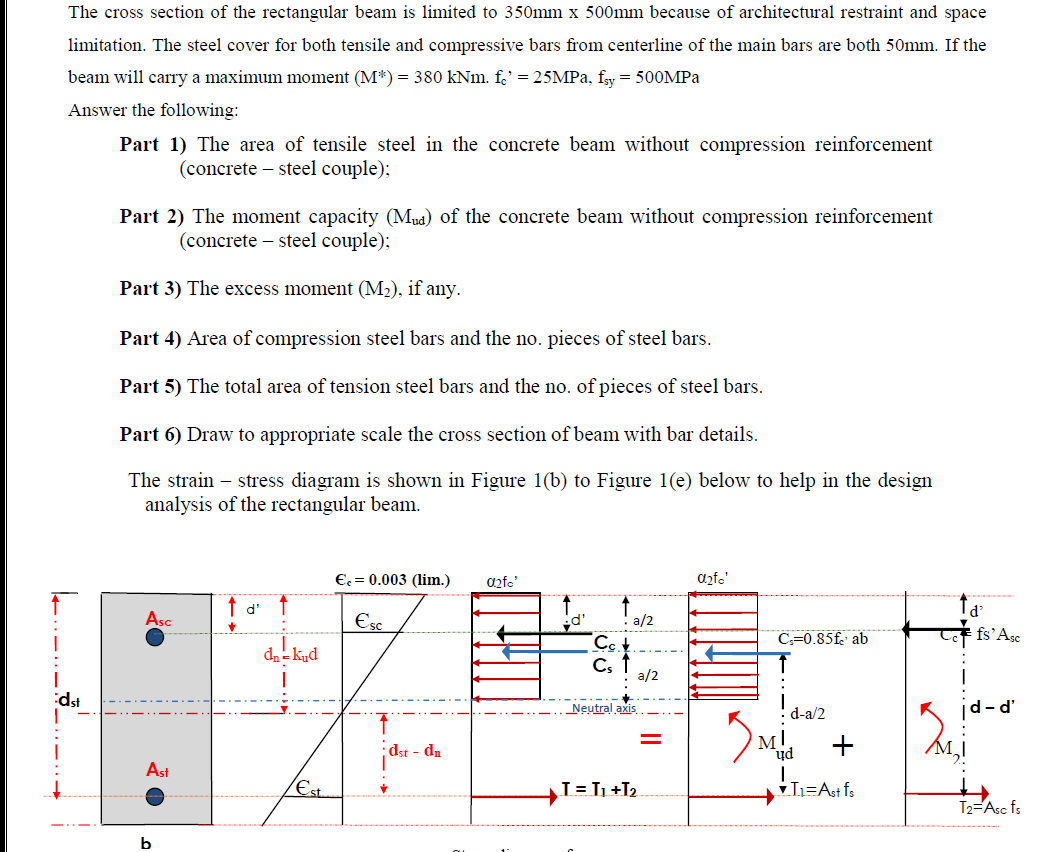Home /
Expert Answers /
Civil Engineering /
nbsp-b-stress-diagram-of-cross-section-the-cross-section-of-the-rectangular-beam-is-limited-to-pa900
(Solved): b Stress diagram of Cross Section The cross section of the rectangular beam is limited to ...
b Stress diagram of Cross Section
The cross section of the rectangular beam is limited to \( 350 \mathrm{~mm} \times 500 \mathrm{~mm} \) because of architectural restraint and space limitation. The steel cover for both tensile and compressive bars from centerline of the main bars are both \( 50 \mathrm{~mm} \). If the beam will carry a maximum moment \( \left(\mathrm{M}^{*}\right)=380 \mathrm{kNm} . \mathrm{f}_{\mathrm{c}}{ }^{\prime}=25 \mathrm{MPa}, \mathrm{f}_{\mathrm{sy}}=500 \mathrm{MPa} \) Answer the following: Part 1) The area of tensile steel in the concrete beam without compression reinforcement (concrete - steel couple); Part 2) The moment capacity \( \left(M_{u d}\right) \) of the concrete beam without compression reinforcement (concrete - steel couple); Part 3) The excess moment \( \left(M_{2}\right) \), if any. Part 4) Area of compression steel bars and the no. pieces of steel bars. Part 5) The total area of tension steel bars and the no. of pieces of steel bars. Part 6) Draw to appropriate scale the cross section of beam with bar details. The strain - stress diagram is shown in Figure 1(b) to Figure 1(e) below to help in the design analysis of the rectangular beam.
Expert Answer
Step 1: diagrammatic representation of the concerned structure and then identifying as well as labelling areas of concern.

