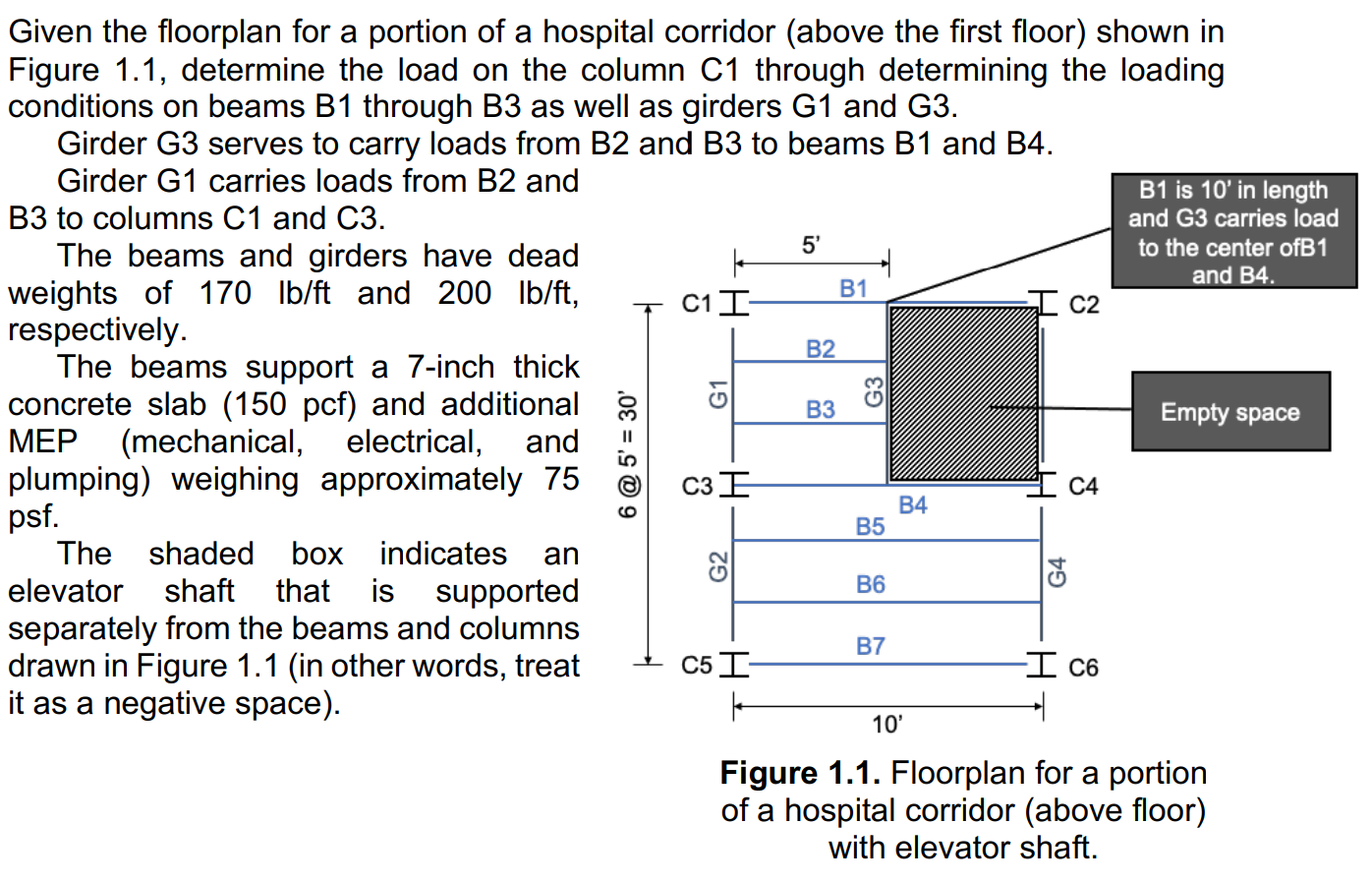Home /
Expert Answers /
Civil Engineering /
given-the-floorplan-for-a-portion-of-a-hospital-corridor-above-the-first-floor-shown-in-figure-1-pa434
(Solved): Given the floorplan for a portion of a hospital corridor (above the first floor) shown in Figure 1 ...
Given the floorplan for a portion of a hospital corridor (above the first floor) shown in Figure 1.1, determine the load on the column through determining the loading conditions on beams through as well as girders and . Girder G3 serves to carry loads from B2 and B3 to beams B1 and B4. Girder G1 carries loads from B2 and B3 to columns and . The beams and girders have dead weights of and , respectively. The beams support a 7-inch thick concrete slab (150 pcf) and additional MEP (mechanical, electrical, and plumping) weighing approximately 75 psf. The shaded box indicates an elevator shaft that is supported separately from the beams and columns drawn in Figure 1.1 (in other words, treat it as a negative space). Figure 1.1. Floorplan for a portion of a hospital corridor (above floor) with elevator shaft.
