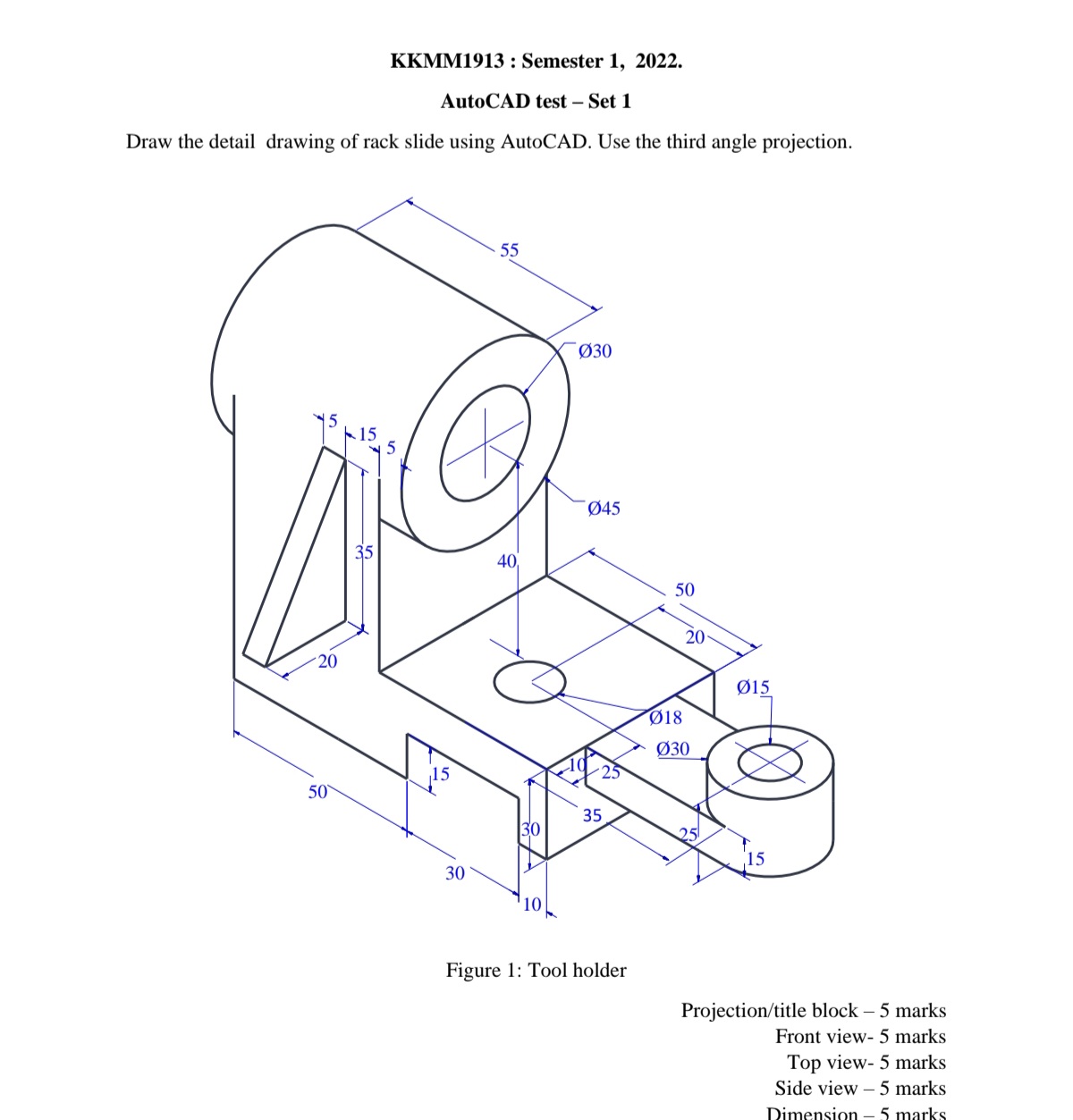Home /
Expert Answers /
Mechanical Engineering /
draw-the-detail-drawing-of-rack-slide-using-autocad-use-the-third-angle-projection-figure-1-tool-pa351
(Solved): Draw the detail drawing of rack slide using AutoCAD. Use the third angle projection. Figure 1: Tool ...

Draw the detail drawing of rack slide using AutoCAD. Use the third angle projection. Figure 1: Tool holder Projection/title block - 5 marks Front view- 5 marks Top view- 5 marks Side view - 5 marks Dimension - 5 marks