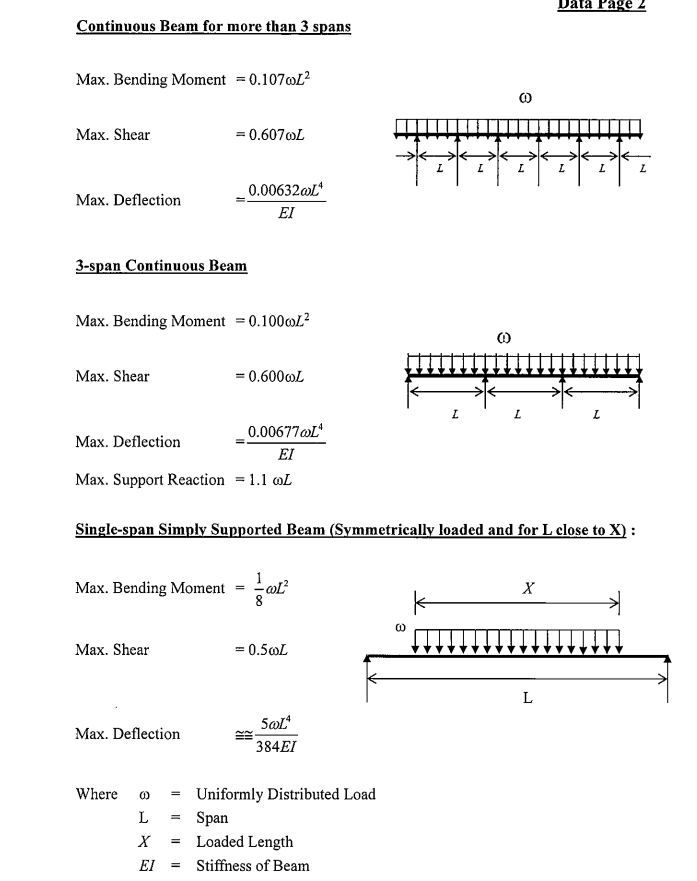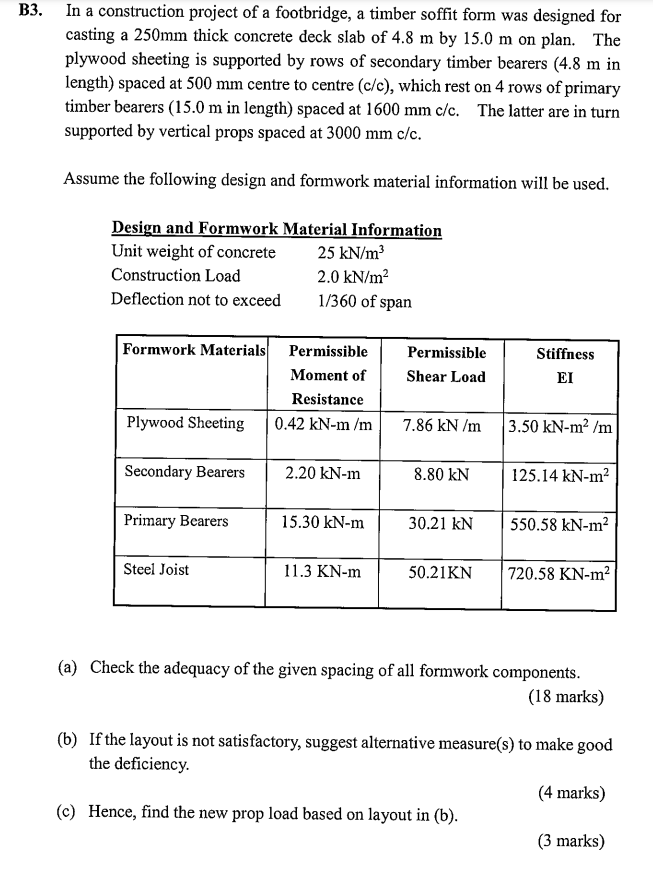Home /
Expert Answers /
Civil Engineering /
b3-in-a-construction-project-of-a-footbridge-a-timber-soffit-form-was-desig-pa224
(Solved): B3. In a construction project of a footbridge, a timber soffit form was desig ...

B3. In a construction project of a footbridge, a timber soffit form was designed for casting a thick concrete deck slab of by on plan. The plywood sheeting is supported by rows of secondary timber bearers in length) spaced at centre to centre (c/c), which rest on 4 rows of primary timber bearers ( in length) spaced at . The latter are in turn supported by vertical props spaced at . Assume the following design and formwork material information will be used. (a) Check the adequacy of the given spacing of all formwork components. (18 marks) (b) If the layout is not satisfactory, suggest alternative measure(s) to make good the deficiency. (4 marks) (c) Hence, find the new prop load based on layout in (b). (3 marks)
Continuous Beam for more than 3 spans Max. Bending Moment Max. Shear Max. Deflection 3-span Continuous Beam Max. Bending Moment Max. Shear Max. Deflection Max. Support Reaction Single-span Simply Supported Beam (Symmetrically loaded and for L close to ) : Max. Bending Moment Max. Shear Max. Deflection Where Uniformly Distributed Load Span Loaded Length Stiffness of Beam
