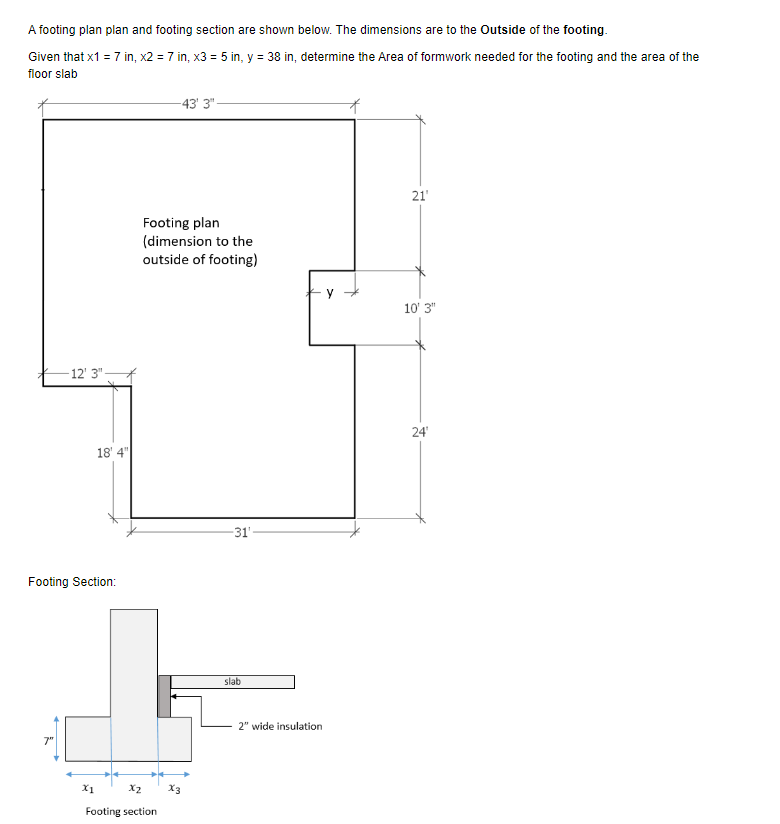Home /
Expert Answers /
Civil Engineering /
a-footing-plan-plan-and-footing-section-are-shown-below-the-dimensions-are-t-pa865
(Solved): A footing plan plan and footing section are shown below. The dimensions are t ...

A footing plan plan and footing section are shown below. The dimensions are to the Outside of the footing. Given that \( x 1=7 \) in, \( x 2=7 \) in, \( x 3=5 \) in, \( y=38 \) in, determine the Area of formwork needed for the footing and the area of the floor slab Footing Section: