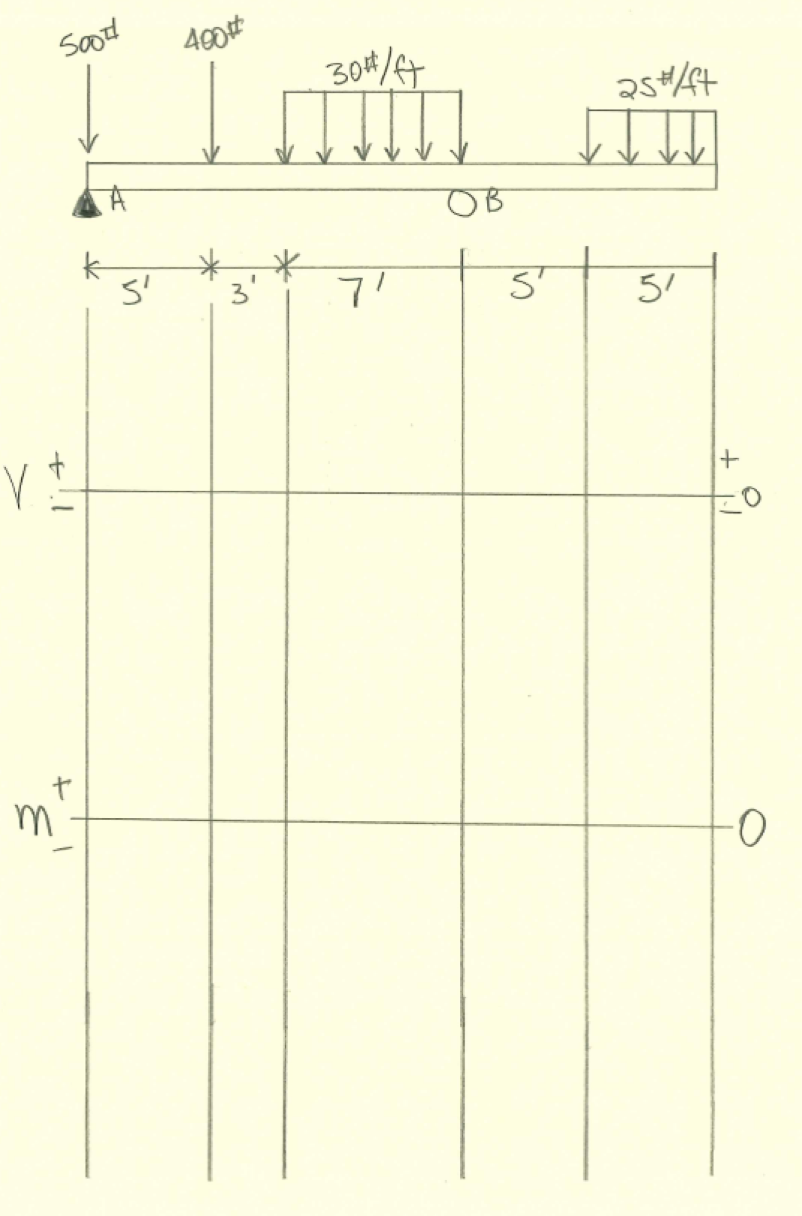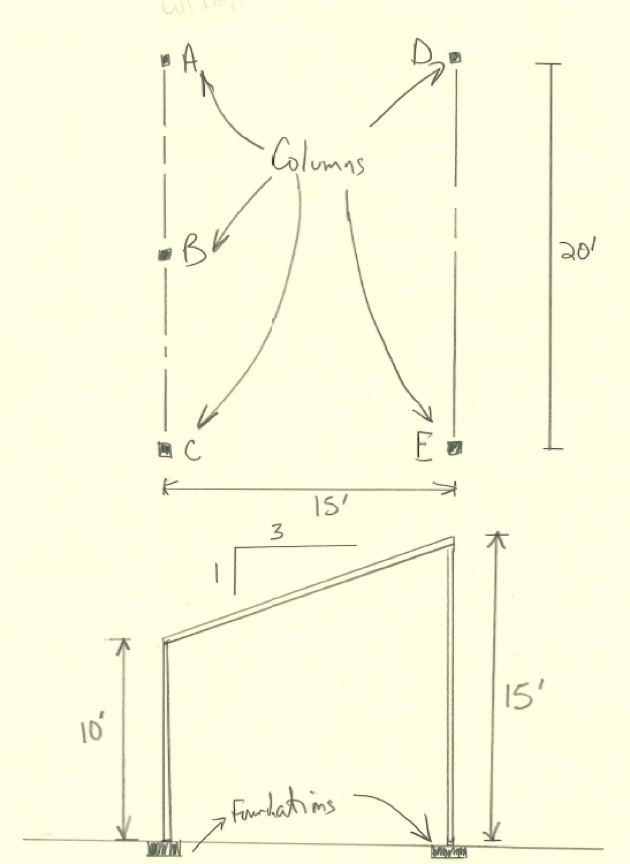Home /
Expert Answers /
Civil Engineering /
3-draw-the-shear-and-moment-diagram-for-the-beam-shown-below-show-calculations-on-thefollowing-she-pa811
(Solved): 3. Draw the Shear and Moment Diagram for the beam shown below. Show Calculations on thefollowing she ...
3. Draw the Shear and Moment Diagram for the beam shown below. Show Calculations on the
following sheet. Label all inflection points on the diagrams.

4. LOAD TRACING
Given:
Snow Load = 45 lbs/ft2 (Horizontally Projected)
Roof Dead Load: (roofing, sheathing, rafters, etc.) = 30 lbs/ft2
Columns weigh 50 lbs/ft
The Ridge Beams both weigh 35 lbs/ft
Using Given Diagram, SOLVE FOR THE FOLLOWING:
Load on Column Foundations A, B, C, D, and E in Pounds
Can't figure these two questions out. Please show steps so I can learn what is going on. Much appreciated
Expert Answer
To solve for the load on column foundations A, B, C, D, and E, we need to consider the loads acting on each column and trace them through the structure.From the given information, we have the following loads:Snow Load (horizontally projected): 45 lbs/ft^2Roof Dead Load: 30 lbs/ft^2Column Weight: 50 lbs/ftRidge Beam Weight: 35 lbs/ftLet's trace the load on each column foundation:
