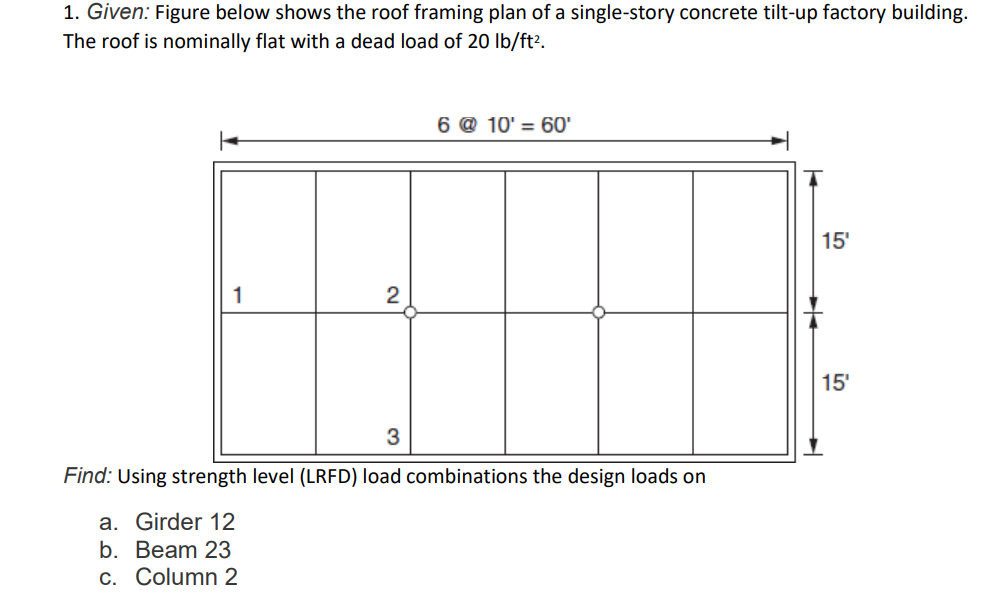Home /
Expert Answers /
Civil Engineering /
1-given-figure-below-shows-the-roof-framing-plan-of-a-single-story-concrete-tilt-up-factory-buil-pa450
(Solved): 1. Given: Figure below shows the roof framing plan of a single-story concrete tilt-up factory buil ...
1. Given: Figure below shows the roof framing plan of a single-story concrete tilt-up factory building. The roof is nominally flat with a dead load of . Find: Using strength level (LRFD) load combinations the design loads on a. Girder 12 b. Beam 23 c. Column 2
